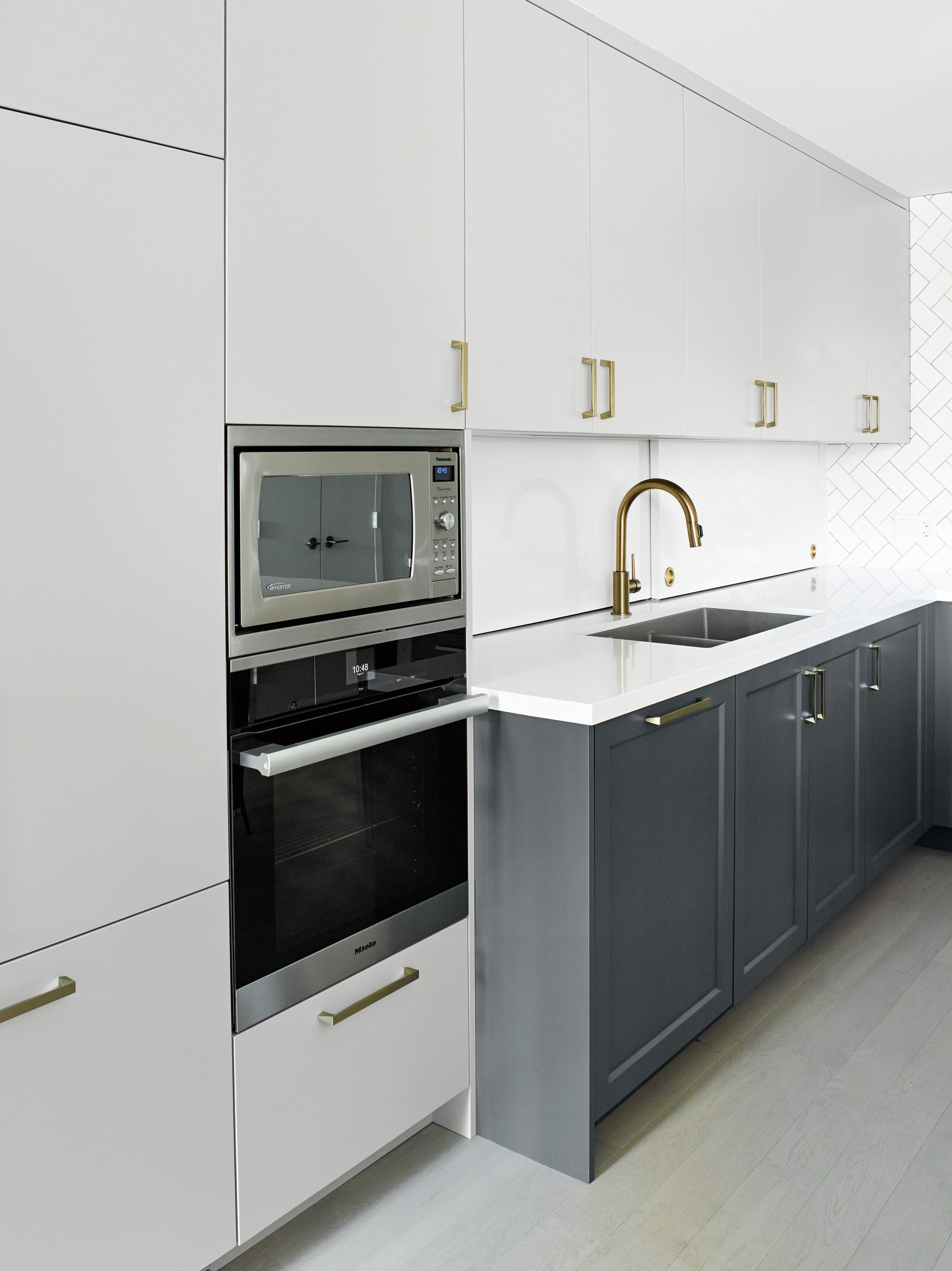BAYVIEW KITCHEN
Project Details
The objective of this project was to enlarge the space, accommodate more storage and provide an eat-in kitchen. The clients also wanted an entertaining space for large gatherings. Larger appliances were also desired to replace the existing compact condo-sized pieces.
The answer was to remove the partition that was separating the den and kitchen area. This allowed for a much larger kitchen that included a counter-height table. In addition to providing a proper eat-in space, it doubles as extra counter space. A new servery / bar on the opposite side of the kitchen allows for guests to have full access without interfering with activity within the kitchen proper. The fridge and dishwasher were cladded, oven and microwave were stacked, and a sleek induction cooktop was incorporated to create a refined appearance. A furniture hood fan with brushed brass detail creates the perfect focal point.
The unique feature of this kitchen is what you don’t see. The backsplash slides to reveal a niche for small appliances. The appliance niche is clad with custom sliding quartz panel of the same material as the countertop.
This kitchen features two different door styles and finishes to give more depth and visual interest. A herringbone backsplash, custom wood table structure, dedicated message centre with wood shelves are just some of the features that really sets this kitchen apart. Tom Dixon lights certainly contribute to the win!!










